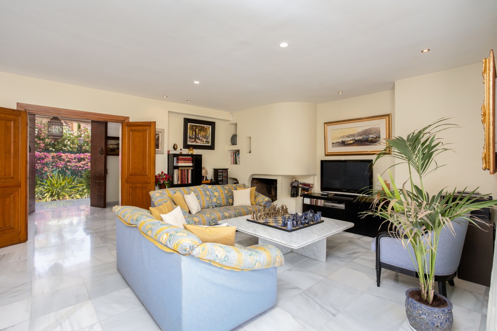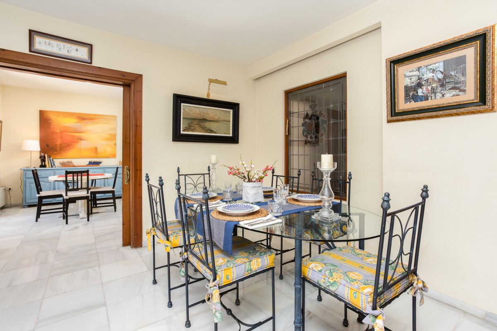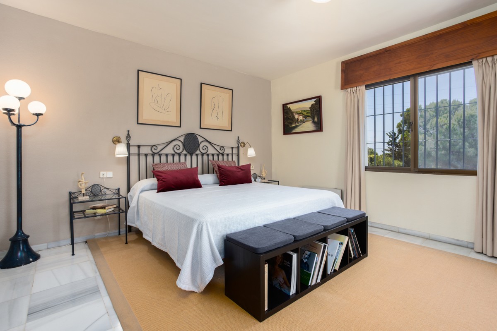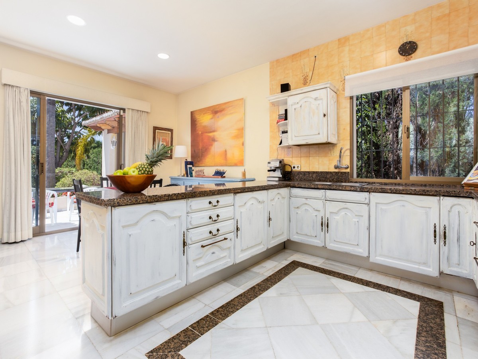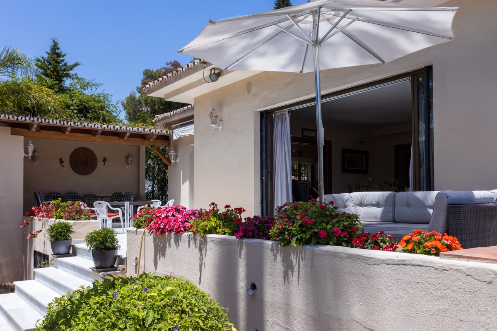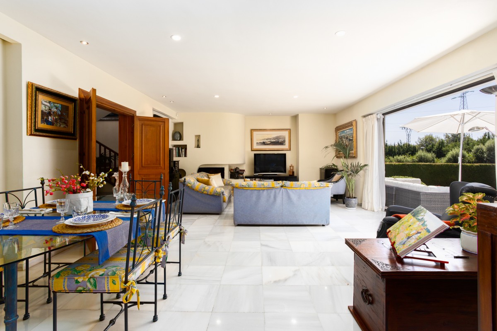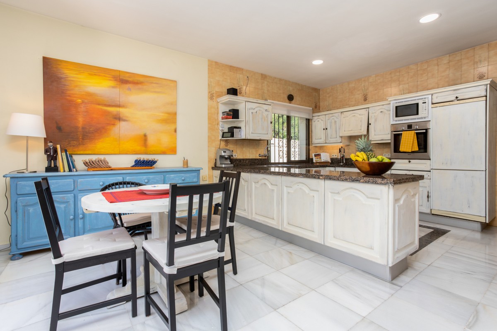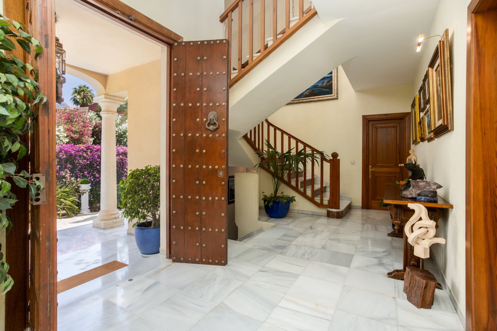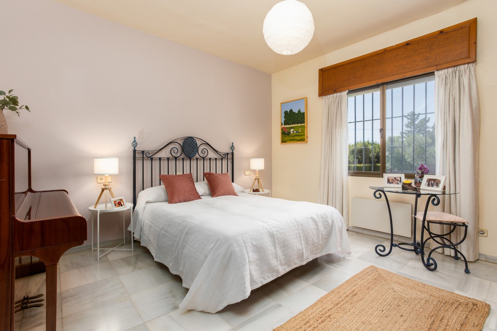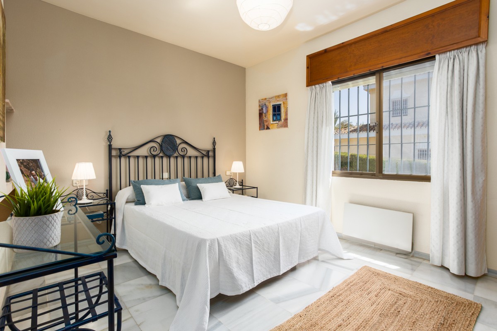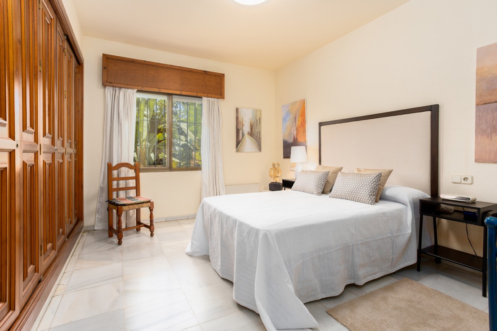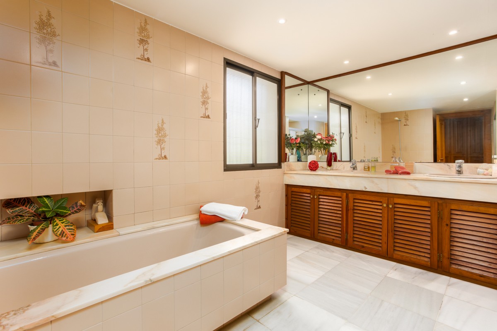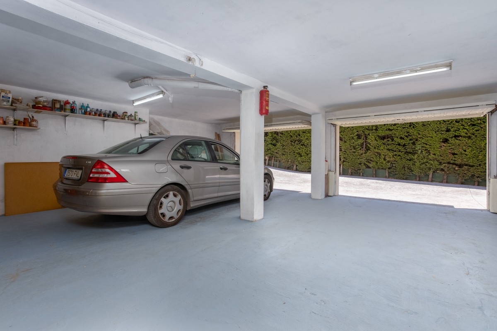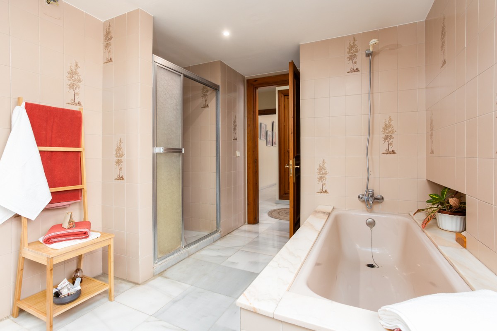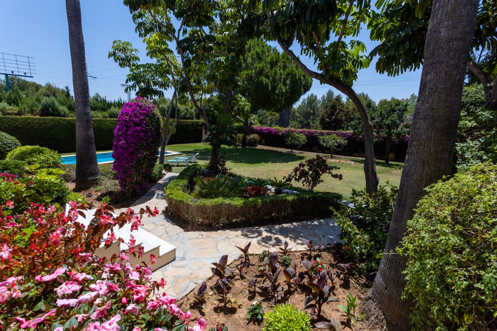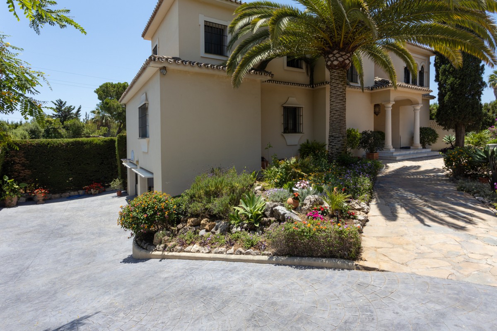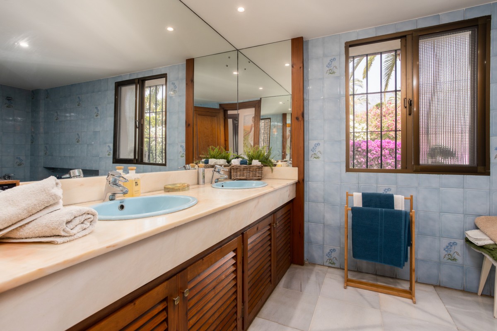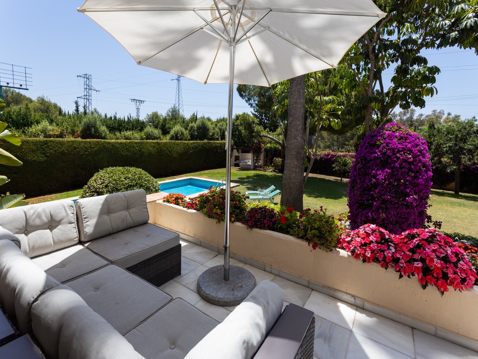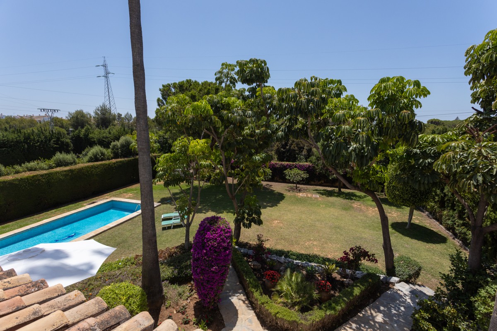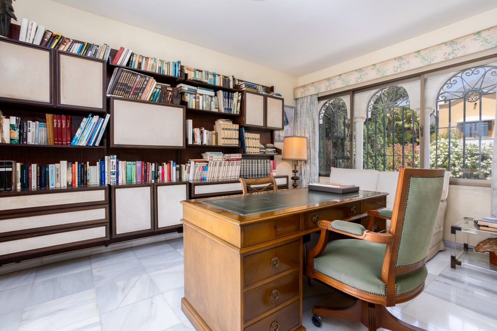
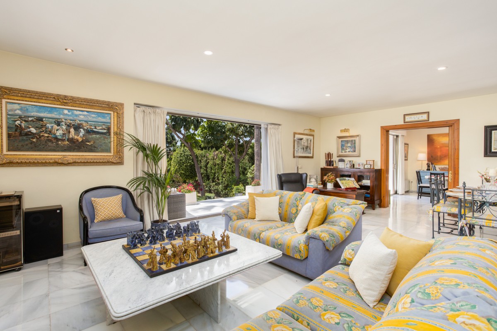
 Marbella
Marbella
Villa in Rocio de Nagüeles
Located close to the prestigious Golden Mile of Marbella, this well presented villa offers easy access to the A7, supermarkets and restaurants. Situated on a well presented 1400m2 plot, spectacular flower gardens adorn both the front of the house and the rear garden. The villa is built on 3 floors, with a total of seven bedrooms and four bathrooms, two living rooms plus two very spacious and sunny terraces. The main floor has a beautiful double height hallway that leads to the huge dining room and the kitchen. On the same floor there are three bedrooms and two bathrooms and also a beautiful terrace with barbecue area. The upper floor contains the master suite with dressing room and a large bathroom plus the of f ice/library, both with access to another terrace. In the basement there is a large space with multiple uses, a study, movie theatre, gymnasium or games room, a large pantry, two further bedrooms and a bathroom. There is also a large garage with capacity for three cars. The house is very bright and spacious, has south orientation, hot water by solar panels, alarm system and fiber optic internet on the main floor and in the basement. A stylishly presented villa in a sought after area that must be seen! Build Size 471m2 / Terrace 110 m2 / Garden Plot 1400m2 / IBI Fees €2,276 / Community Fees €93 / Garbage Tax €185/year SUBMIT INTEREST VIEW IMAGES
REFERENCE
 M179906
M179906
PROPERTY TYPE
 Villa
Villa
BEDROOMS
 7
7
BATHROOMS
 4
4
Located close to the prestigious Golden Mile of Marbella, this well presented villa offers easy access to the A7, supermarkets and restaurants. Situated on a well presented 1400m2 plot, spectacular flower gardens adorn both the front of the house and the rear garden. The villa is built on 3 floors, with a total of seven bedrooms and four bathrooms, two living rooms plus two very spacious and sunny terraces. The main floor has a beautiful double height hallway that leads to the huge dining room and the kitchen. On the same floor there are three bedrooms and two bathrooms and also a beautiful terrace with barbecue area. The upper floor contains the master suite with dressing room and a large bathroom plus the of f ice/library, both with access to another terrace. In the basement there is a large space with multiple uses, a study, movie theatre, gymnasium or games room, a large pantry, two further bedrooms and a bathroom. There is also a large garage with capacity for three cars. The house is very bright and spacious, has south orientation, hot water by solar panels, alarm system and fiber optic internet on the main floor and in the basement. A stylishly presented villa in a sought after area that must be seen! Build Size 471m2 / Terrace 110 m2 / Garden Plot 1400m2 / IBI Fees €2,276 / Community Fees €93 / Garbage Tax €185/year
FEATURES
Covered Terrace
Near Transport
Private Terrace
Fitted Wardrobes
Close To Town
South Facing
Close to Shops
Garage
ADSL/WIFI
close to schools
Close to Golf
Close To Sea
Private Pool
 Marbella
Marbella
Villa
Located close to the prestigious Golden Mile of Marbella, this well presented villa offers easy access to the A7, supermarkets and restaurants. Situated on a well presented 1400m2 plot, spectacular flower gardens adorn both the front of the house and the rear garden. The villa is built on 3 floors, with a total of seven bedrooms and four bathrooms, two living rooms plus two very spacious and sunny terraces. The main floor has a beautiful double height hallway that leads to the huge dining room and the kitchen. On the same floor there are three bedrooms and two bathrooms and also a beautiful terrace with barbecue area. The upper floor contains the master suite with dressing room and a large bathroom plus the of f ice/library, both with access to another terrace. In the basement there is a large space with multiple uses, a study, movie theatre, gymnasium or games room, a large pantry, two further bedrooms and a bathroom. There is also a large garage with capacity for three cars. The house is very bright and spacious, has south orientation, hot water by solar panels, alarm system and fiber optic internet on the main floor and in the basement. A stylishly presented villa in a sought after area that must be seen! Build Size 471m2 / Terrace 110 m2 / Garden Plot 1400m2 / IBI Fees €2,276 / Community Fees €93 / Garbage Tax €185/year SUBMIT INTEREST VIEW IMAGES
